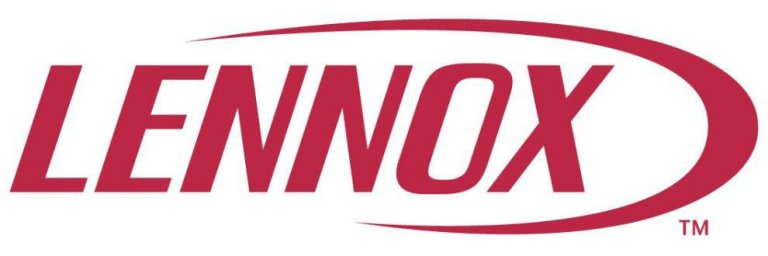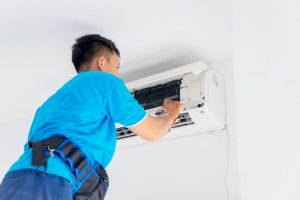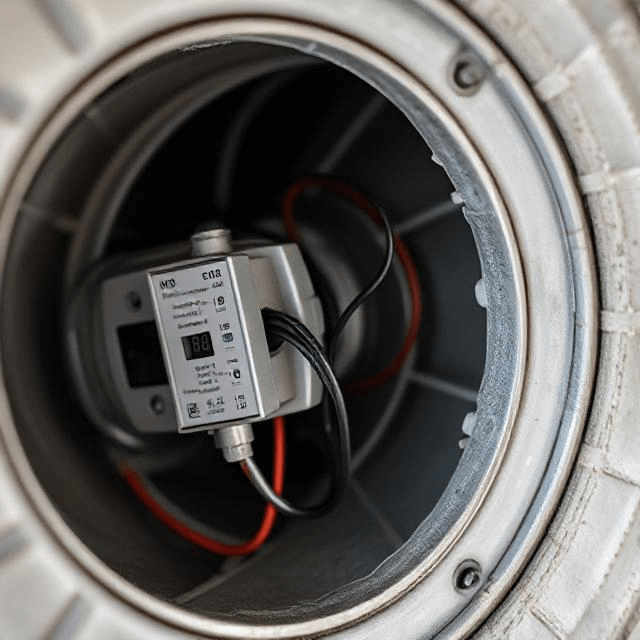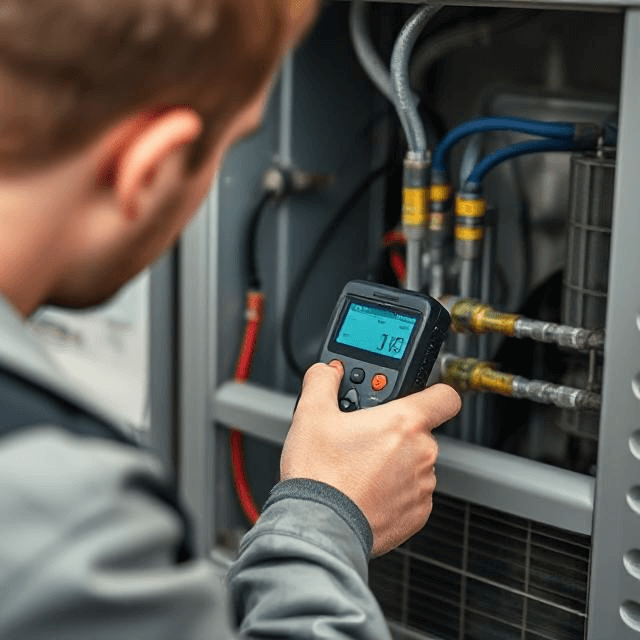Understanding HVAC system design is essential for creating comfortable, efficient, and sustainable indoor environments. Whether it’s a cozy home, a bustling commercial space, or an expansive industrial complex, the success of each building heavily relies on a well-planned HVAC system.
In this post, join Season Control HVAC for the knowledge and tools needed to master HVAC system design. Let’s ensure your projects meet today’s needs and tomorrow’s challenges.
Core Components of HVAC System Design
Heating Equipment
This includes furnaces, boilers, and heat pumps.
The choice of heating equipment depends on factors such as the climate, the building’s size, and energy efficiency requirements. It’s important to select a system that matches the heating demands of the space without excessive energy consumption.
Cooling Equipment
Central air conditioners, chillers, and ductless systems fall under this category.
Similar to heating, the choice of cooling technology is based on the local climate, size of the building, and energy efficiency goals. Additionally, consider the type of refrigerant used, as environmental regulations are becoming stricter regarding substances contributing to global warming.
Ventilation
This involves exchanging indoor air with outdoor air to maintain air quality and remove moisture, odors, smoke, heat, dust, airborne bacteria, and carbon dioxide.
Ventilation can be achieved through natural means (like windows and vents) or mechanical methods (such as fans and ductwork).
Ductwork
The design and installation of ductwork impact an HVAC system’s efficiency.
Properly sized and sealed ducts provide optimal delivery of heated or cooled air, minimizing energy loss.
Controls and Thermostats
Smart thermostats and building management systems allow for precise control over HVAC operations, optimizing comfort and energy usage.
These systems adjust temperatures based on usage patterns, occupancy, and weather forecasts.
Filtration and Air Quality
Air filters and purifiers remove particulates and contaminants from indoor air. Selecting appropriate filtration technology is important, especially in environments sensitive to air quality, such as hospitals and laboratories.
Assessing Load Requirements for HVAC Systems
- Heat Load Calculation: Use software like ACCA’s Manual J to calculate the heating and cooling needs based on room size, insulation, windows, occupancy, and local climate.
- Diversity Factors: Adjust for variations in heat and cooling demands across different building areas.
- Peak Load Conditions: Evaluate the maximum heating and cooling demands during extreme weather conditions.
- Airflow Requirements: Calculate the necessary airflow to maintain comfort, considering the required air changes per hour for good indoor air quality.
- Ventilation Needs: Determine ventilation rates for health and safety based on occupancy and building use, adhering to standards like those from ASHRAE.
- Future-proofing: Factor in possible changes in building use, occupancy, and climate trends to ensure the system remains effective over time.
Selecting the Right HVAC System
- System Type: Decide between centralized systems, which are suitable for large buildings, and decentralized systems, like ductless mini-splits, which may be better for smaller spaces or for adding supplemental heating and cooling.
- Energy Efficiency: Choose systems with high Seasonal Energy Efficiency Ratios (SEER) and Heating Seasonal Performance Factors (HSPF). These systems consume less energy and can reduce operating costs.
- Scalability: Consider systems that you can easily scale up or modify to accommodate future building expansions or changes in usage.
- Compatibility: The system should be compatible with existing ductwork and building infrastructure to avoid costly modifications.
- Environmental Impact: Choose systems that use environmentally friendly refrigerants and have lower greenhouse gas emissions.
- Budget Constraints: Balance initial installation costs with long-term energy savings. Sometimes, investing more upfront can lead to greater savings down the line.
Implementing HVAC System Design
- Start with detailed drawings and specifications for the installation. This includes the equipment layout, ductwork routing, and location of vents and controls. Ensure that all aspects adhere to local building codes and regulations.
- HVAC systems must integrate with other building systems, such as electrical, plumbing, and structural components. Consult with other contractors and consultants to avoid conflicts during installation.
- Establish quality control protocols so all components and installations meet the design specifications and manufacturer’s guidelines. Regular inspections and testing during installation can prevent future issues and ensure system longevity.
- Integrate advanced energy management systems to monitor and control HVAC operations. These systems help maintain optimal energy consumption, reduce costs, and adjust to varying load requirements.
- Before the system goes live, it undergoes commissioning, which ensures each component functions correctly and efficiently as intended. This includes testing all mechanical, electrical, and control systems.
- Provide training for the end-users or building managers on how to operate and maintain the HVAC system. Proper training can enhance system efficiency and longevity.
Ensuring Future-Ready HVAC Systems
Mastering HVAC system design helps achieve efficient, comfortable, and sustainable indoor environments. By following the principles outlined in this guide, you can ensure that HVAC systems meet the immediate needs of any building and are also prepared for future challenges. This approach will enhance occupant comfort, lower operational costs, and reduce environmental impact.
For more information, contact Season Control HVAC. We offer the best solutions to maximize your comfort.








